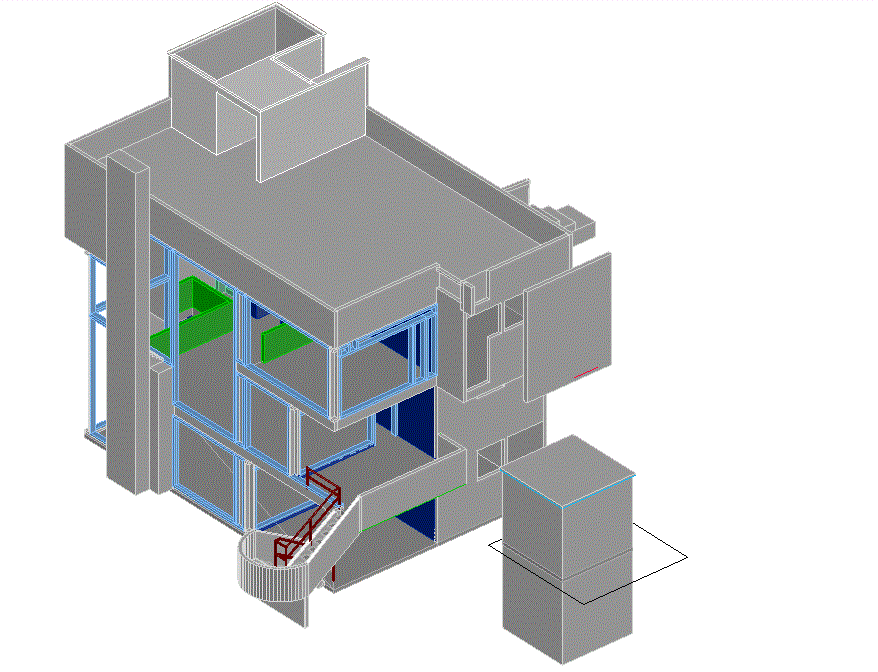top of page
Dina Guzzardi
No Collections Here
Sort your projects into collections. Click on "Manage Collections" to get started
Contextual Fit
In this project we took the Smith house (an existing order) and added an addition with 3D masses and order systems.
Narrative
Mr. and Mrs. Higgins raised their kids in the Smith House Now that their kids are grown, they have decided they want to extend their house and add some rooms. Their kids are older, they go out more often, so they decided the family room needs to be the biggest upgrade out of all the other rooms.
Hierarchy
Family Room

Public
-Exercise Room
-Family Room
-Rooftop Garden
Private
-Master Bedroom
-Master Bathroom
Loud
-Exercise Room
-Family Room
-Rooftop Garden
Quiet
-Master Bedroom
-Master Bathroom
Contextual Analysis
Lower Level Entry Level Upper Level

Existing Floor Plan Analysis

Preliminary Design
Design 1 Design 2 (Final)


Analysis of New Design



Final Plans
Lower Level Entry Level Upper Level



Final Elevations

Final Sections

3D Exterior




3D Interior



Transformation

My Site
bottom of page